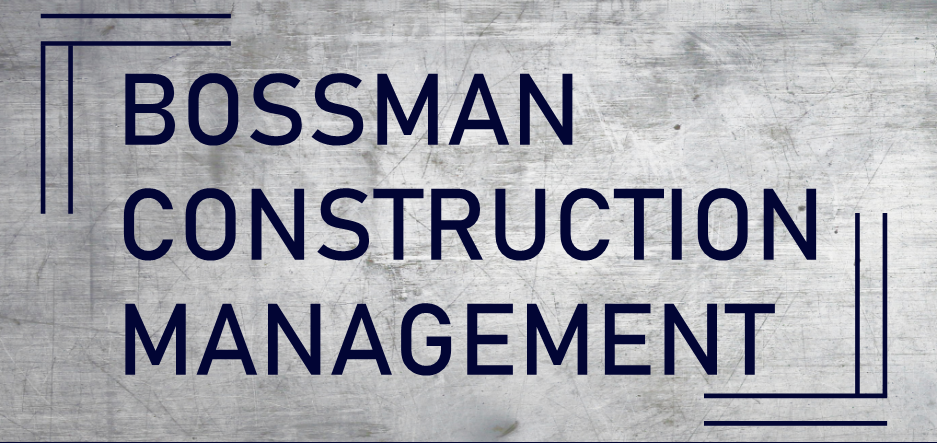The Vision: Construct a dormer which consists of three bedrooms, two bathrooms, new mechanical, plumbing and electrical.
Summary: The residential home was occupied throughout the entire construction of the new dormer. This project required major demolition such as roof demo and cutting the basement slab in order to pour reinforced pads for load bearing columns. Major HVAC + Plumbing Upgrades

Roof Demo
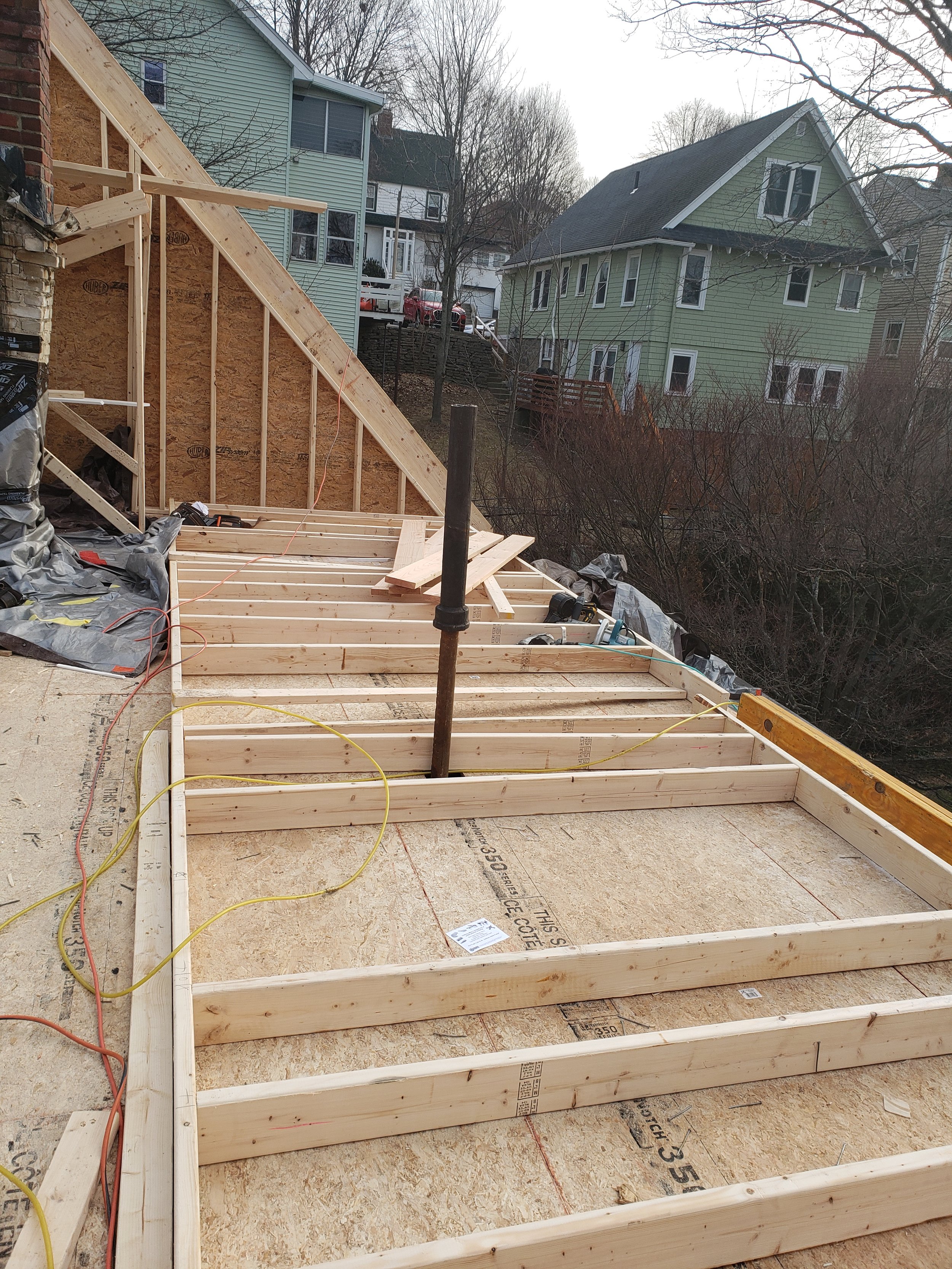
Exterior Framing

Exterior Dormer Walls + Sheathing
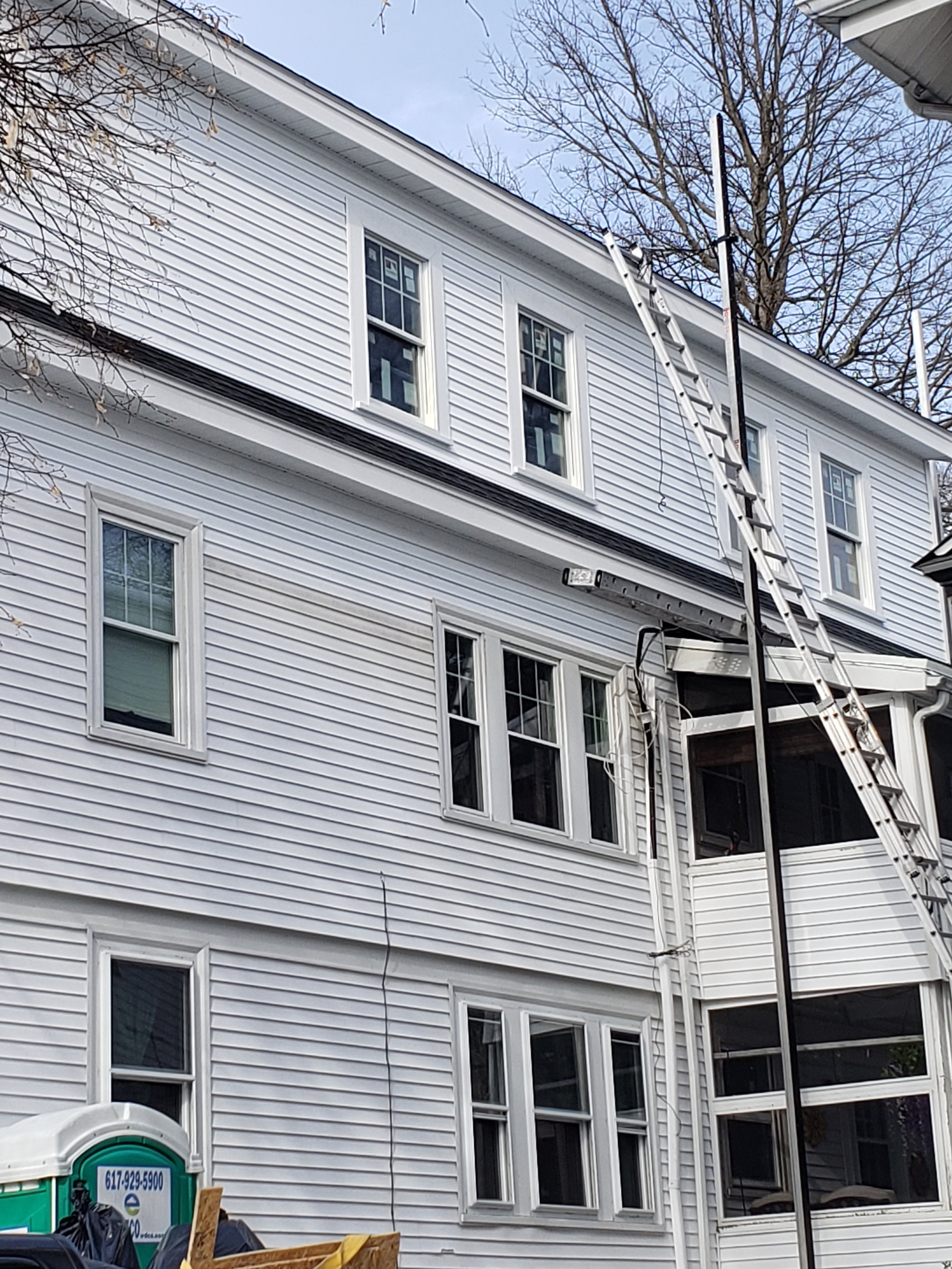
Exterior Siding + Windows

Framed Hallway + Stairs
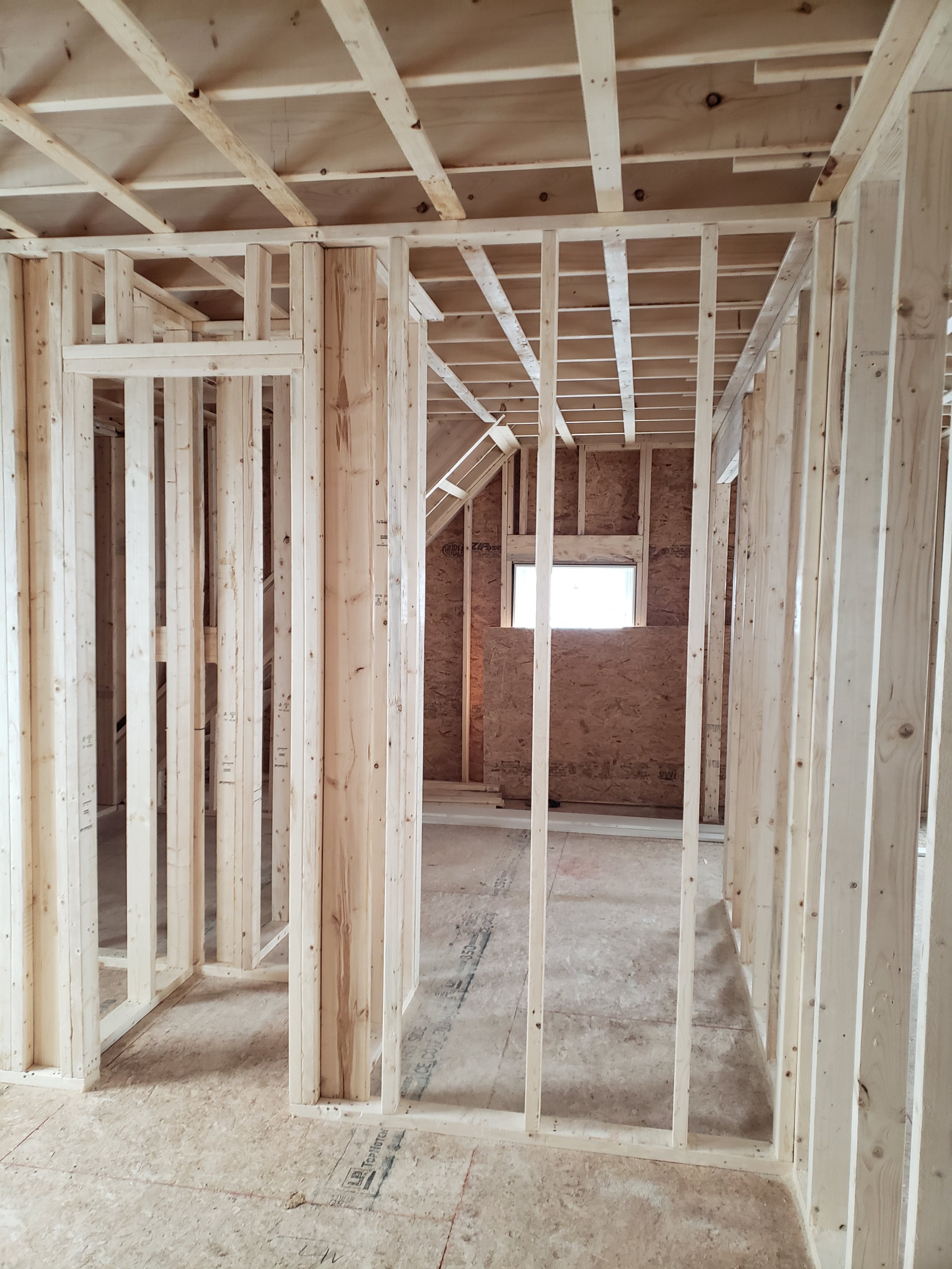
Interior Walls

Interior Walls

Ceiling Framing

Primary Bathroom Ready for Plaster
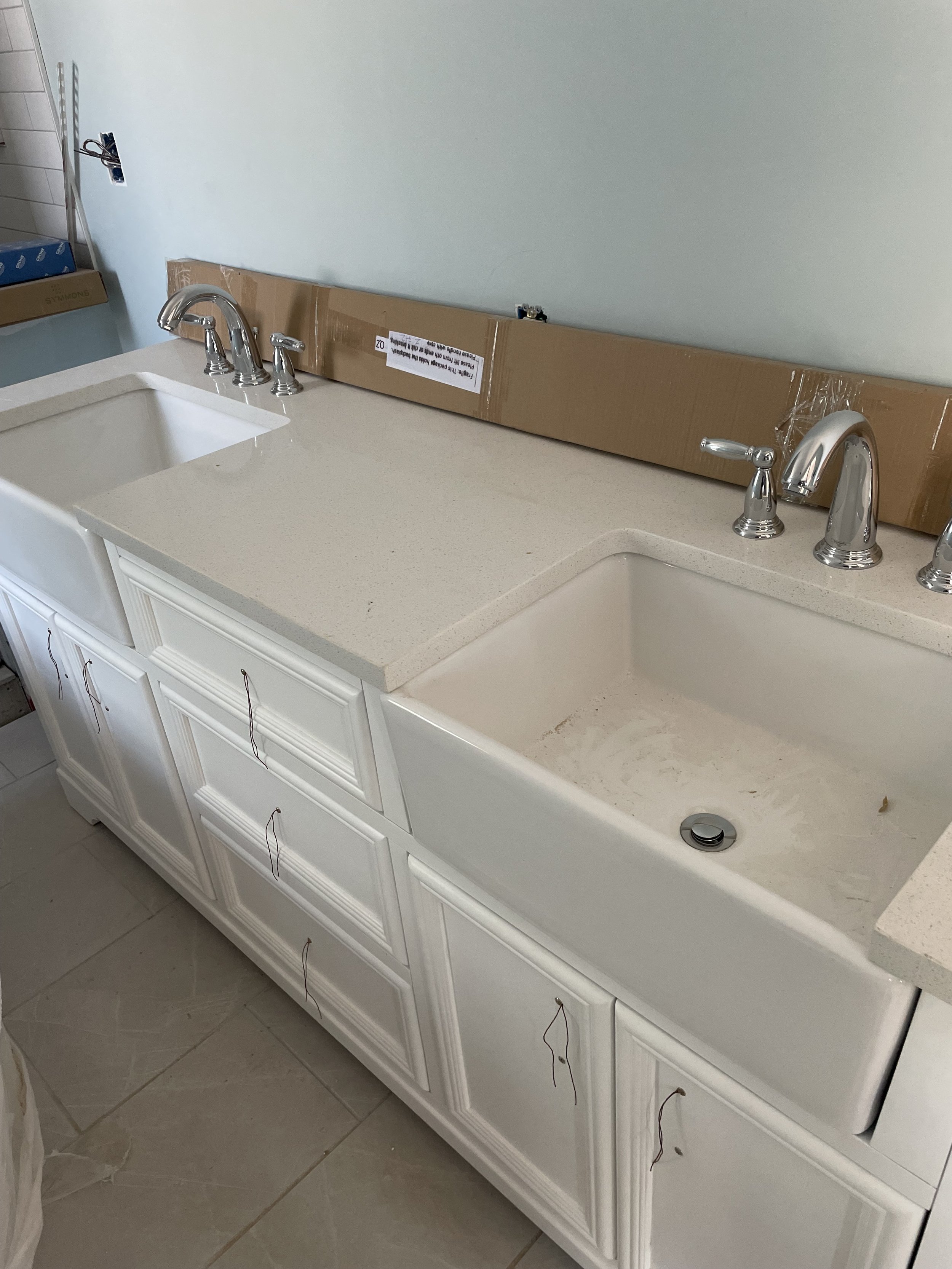
2-Bay Sink Installed

Primary Bedroom + Bathroom Wall Finishes In Progress
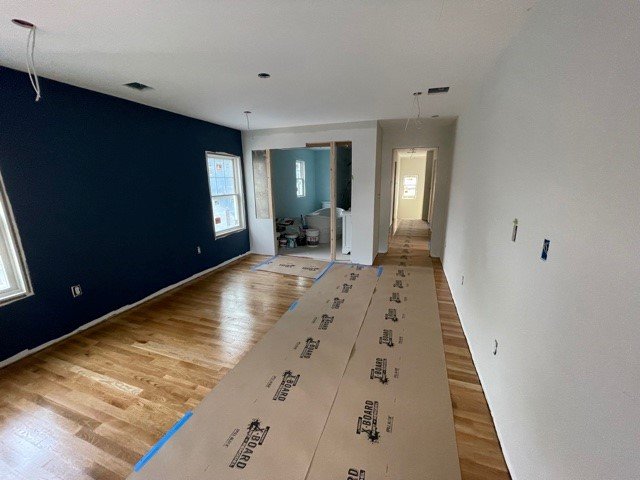
Primary Bedroom With Bathroom Finishes In Progress
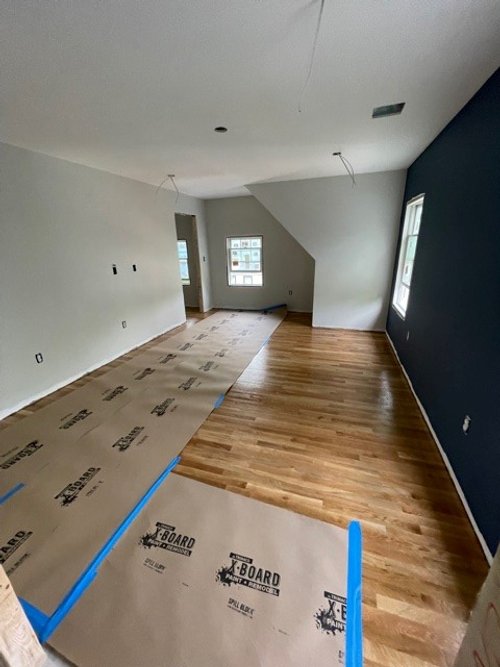
Primary Bedroom Finishes In Progress

Primary Bedroom Closet

Primary Bedroom Finishes In Progress

Children's Bathroom Finishes In Progress

Children's Bedroom One Finishes In Progress

Children's Bedroom One Finishes In Progress
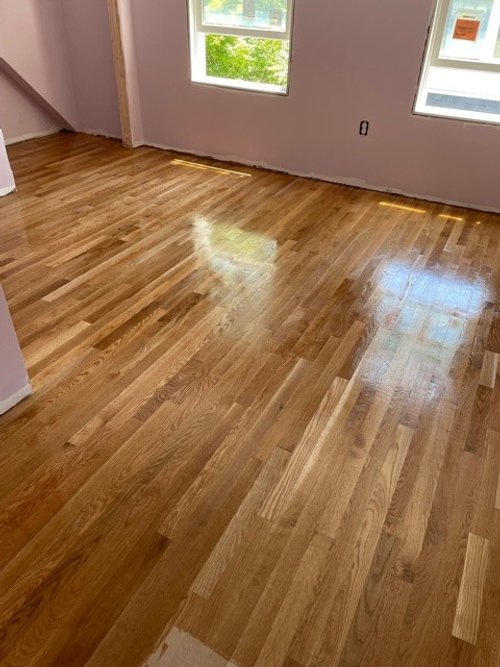
Children's Bedroom One Finishes In Progress
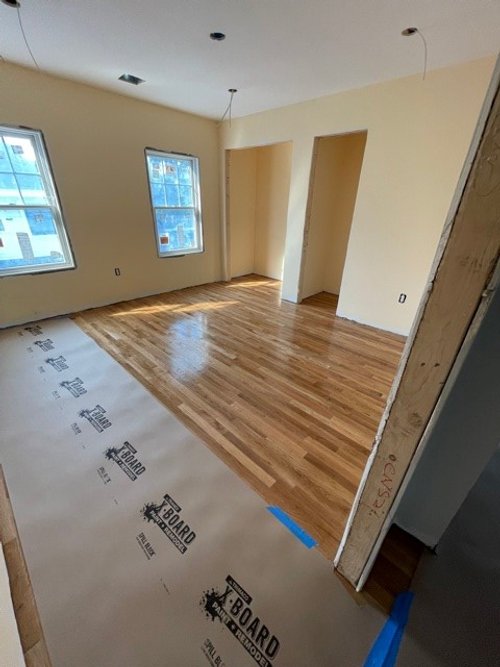
Children's Bedroom Two Finishes In Progress

Children's Bedroom Two Finishes In Progress
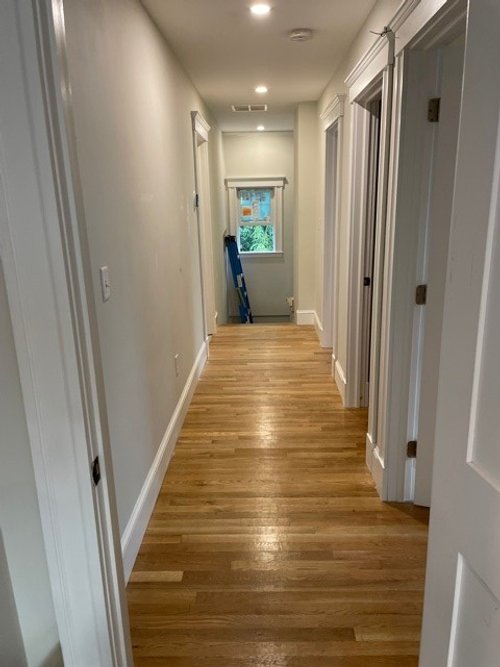
Hallway Finishes In Progress
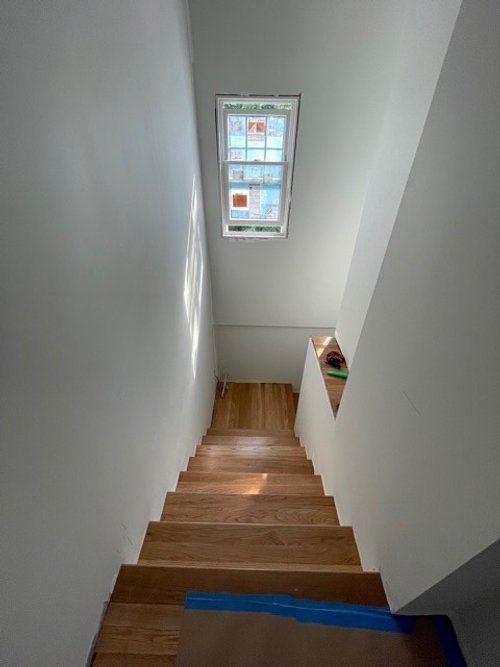
Stairway Finishes In Progress
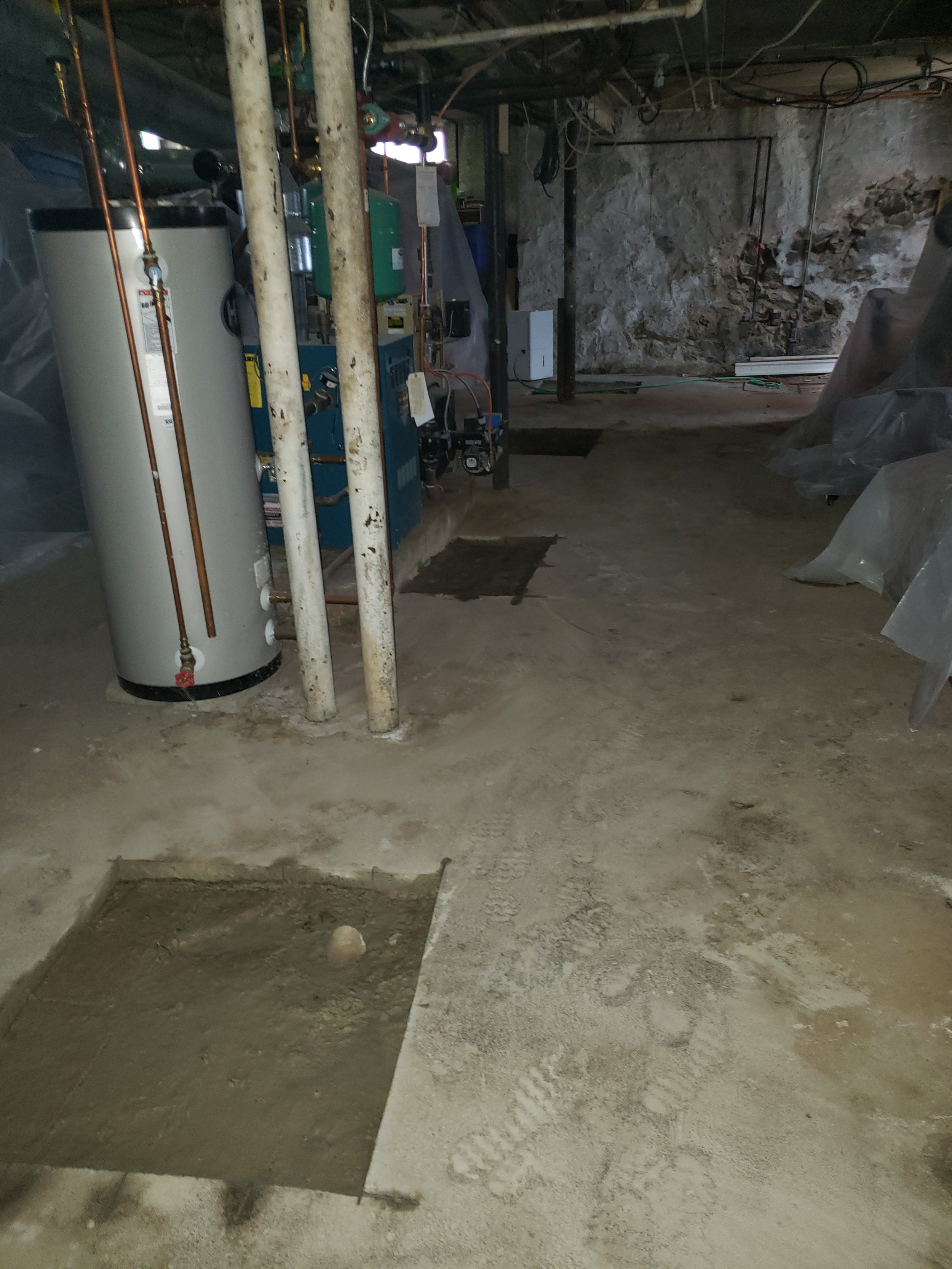
Structural Pads Poured To Receive Structural Columns For The New Load
