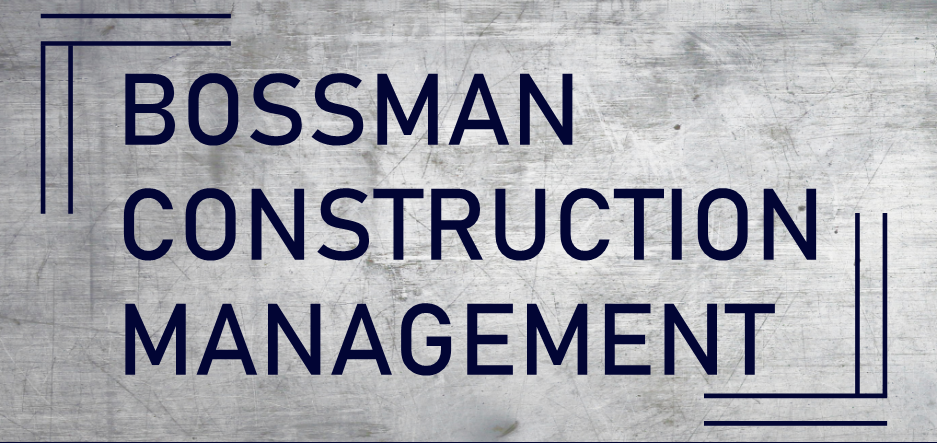the vision: Create five New offices for Team Expansion
Summary: In this commercial space, we constructed five offices and opened the adjacent wall of the existing property management area to create a passthrough door, allowing for team expansion. Major renovations and upgrades included the installation of a new fire alarm system, light gauge metal stud framing, drywall installation, a new air handler unit with variable air volume (VAV) diffusers, an electrical panel upgrade, fire protection enhancements, and a new drop ceiling.
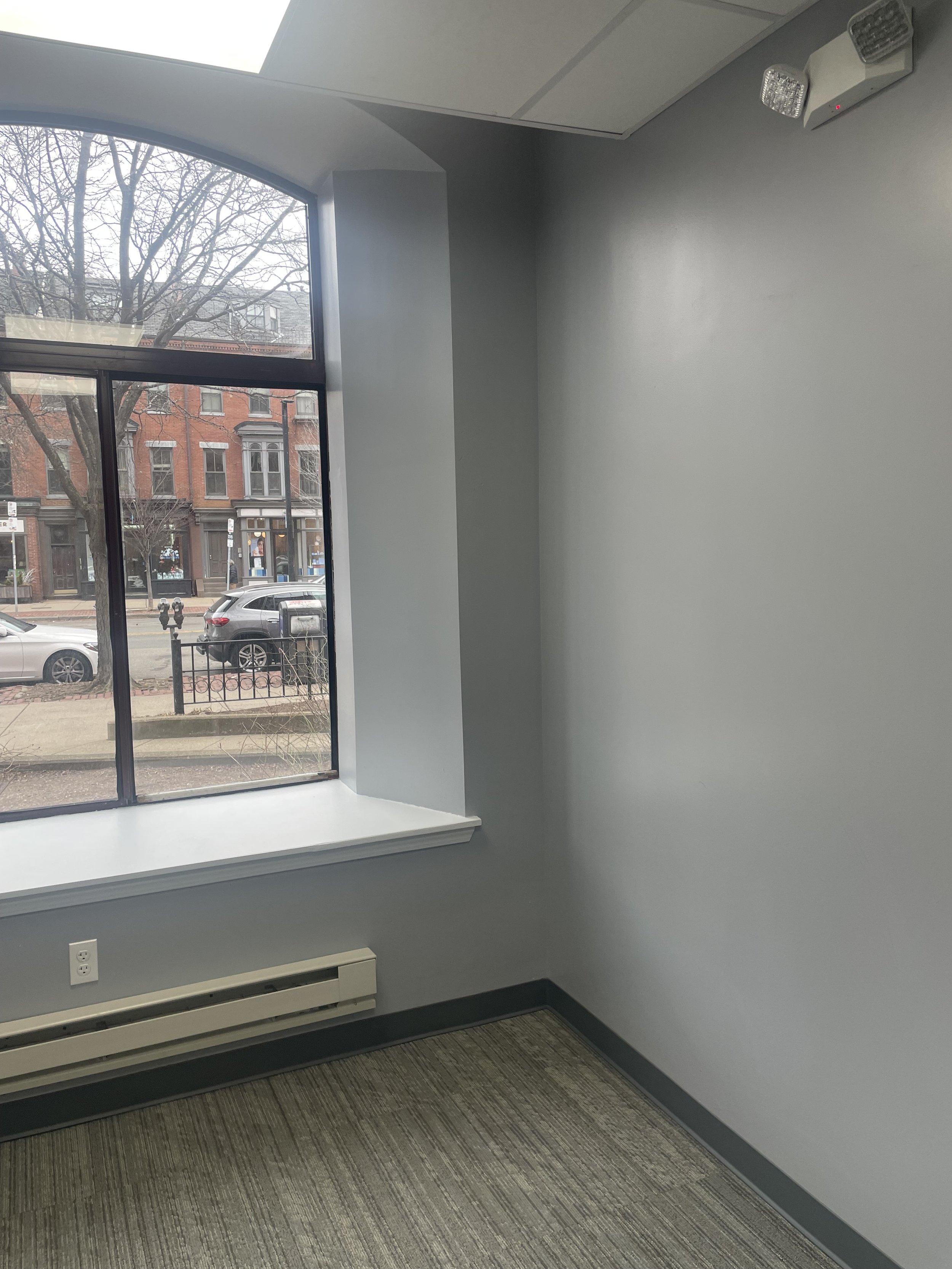
Baseboard Heating Installation
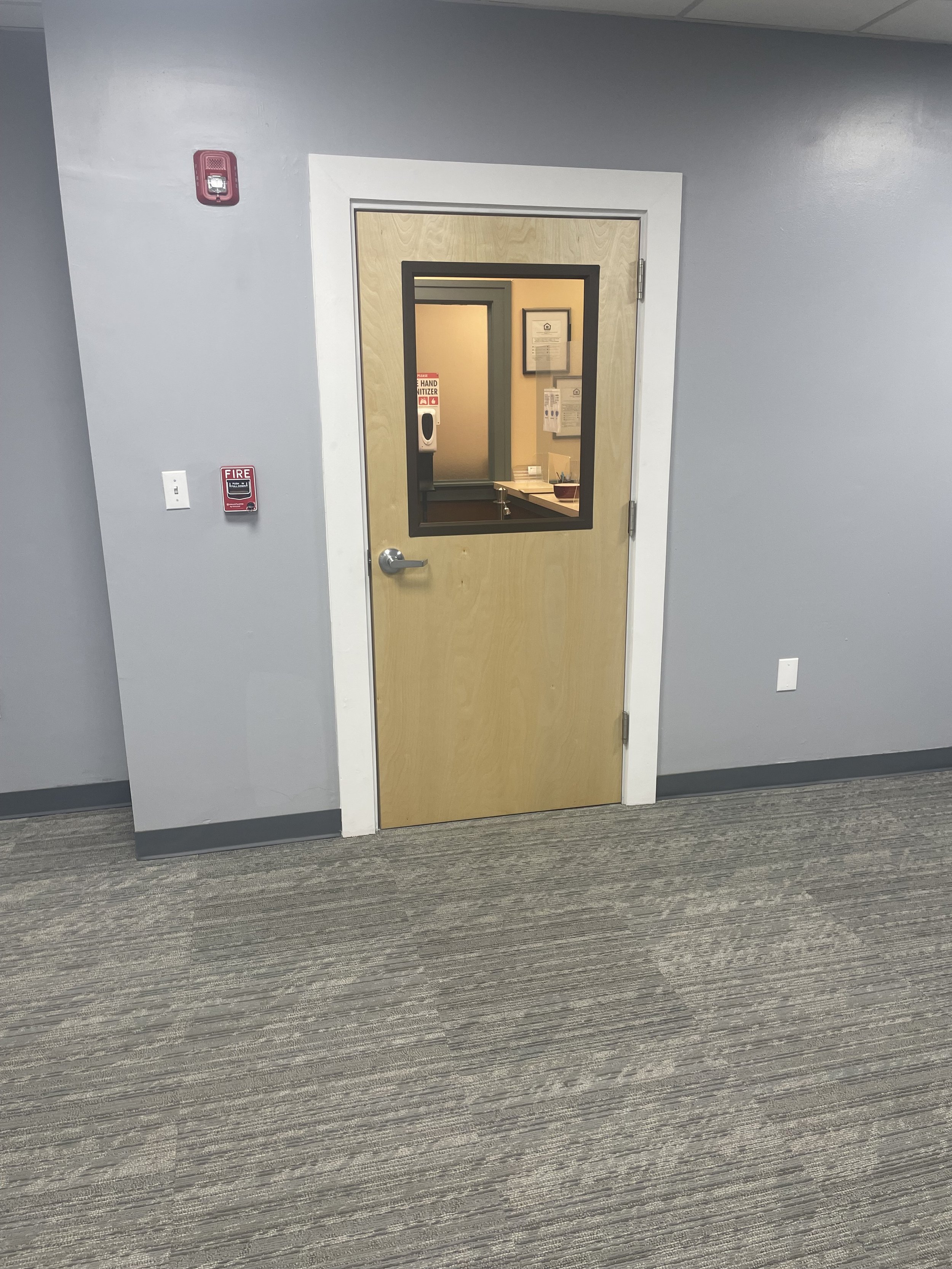
New Fire Alarm System
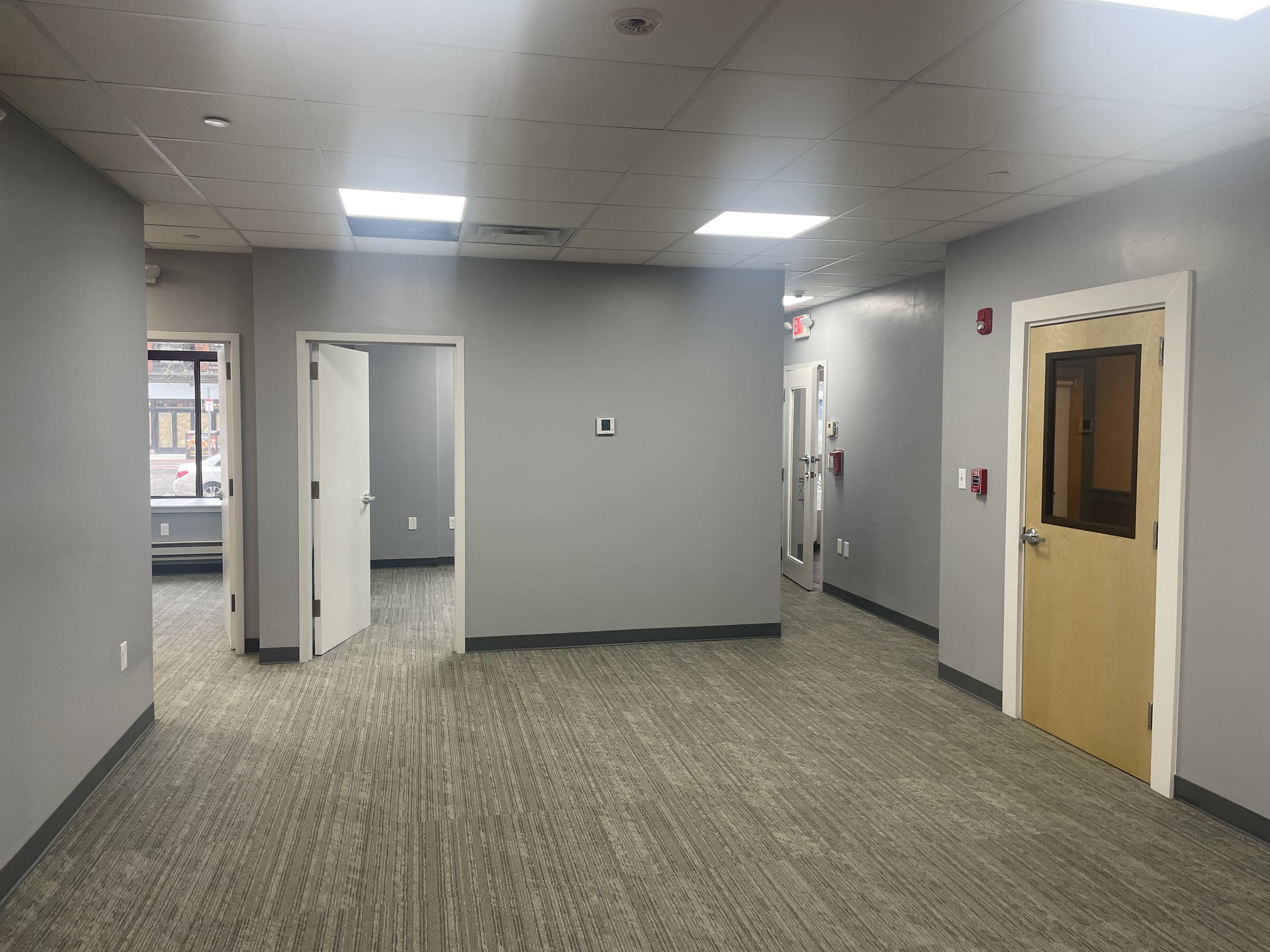
Tenant Fitout of Five Offices
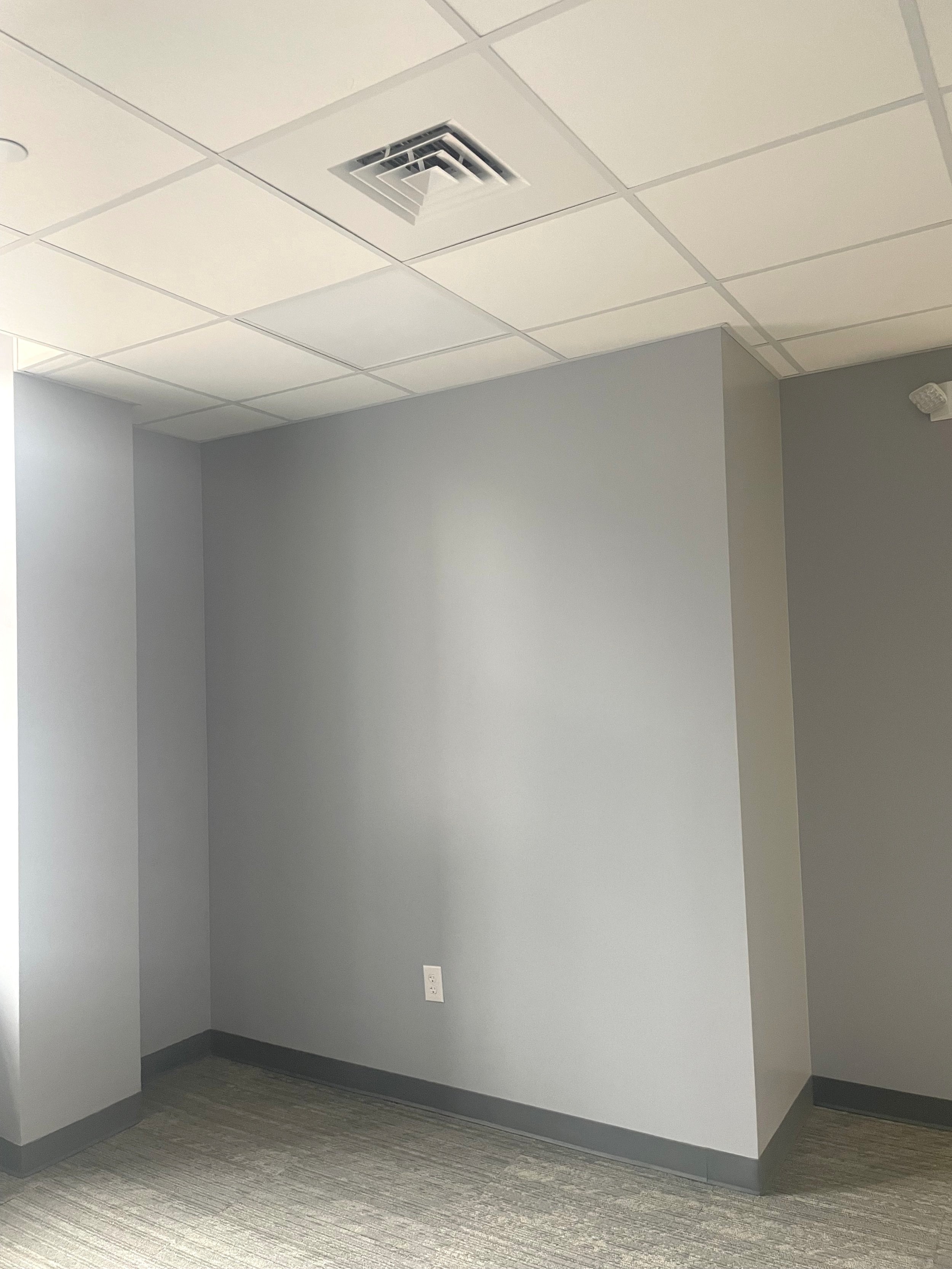
New Mechanical AHU and VAVs
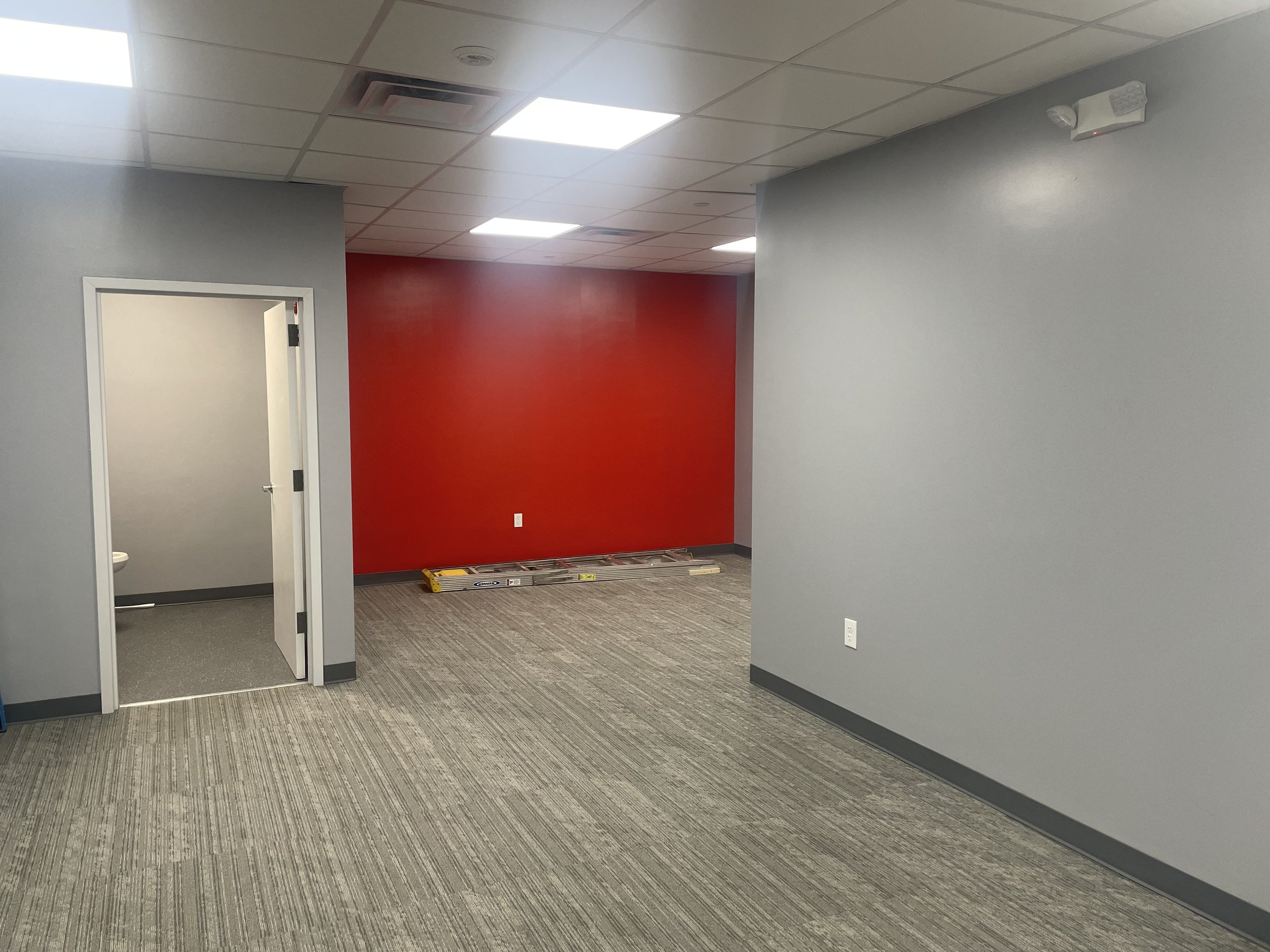
Red Accent Wall
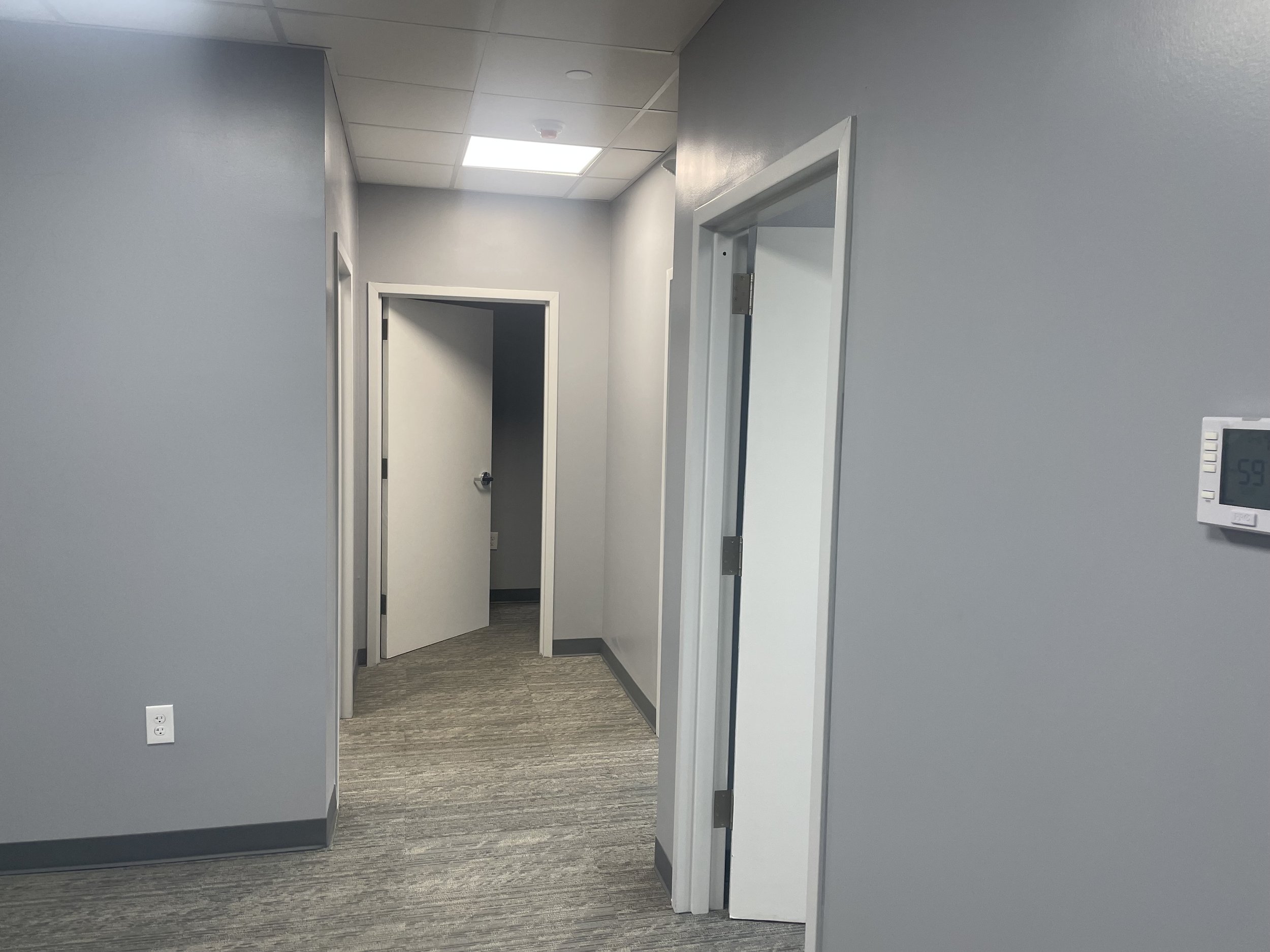
Carpet Tile Flooring
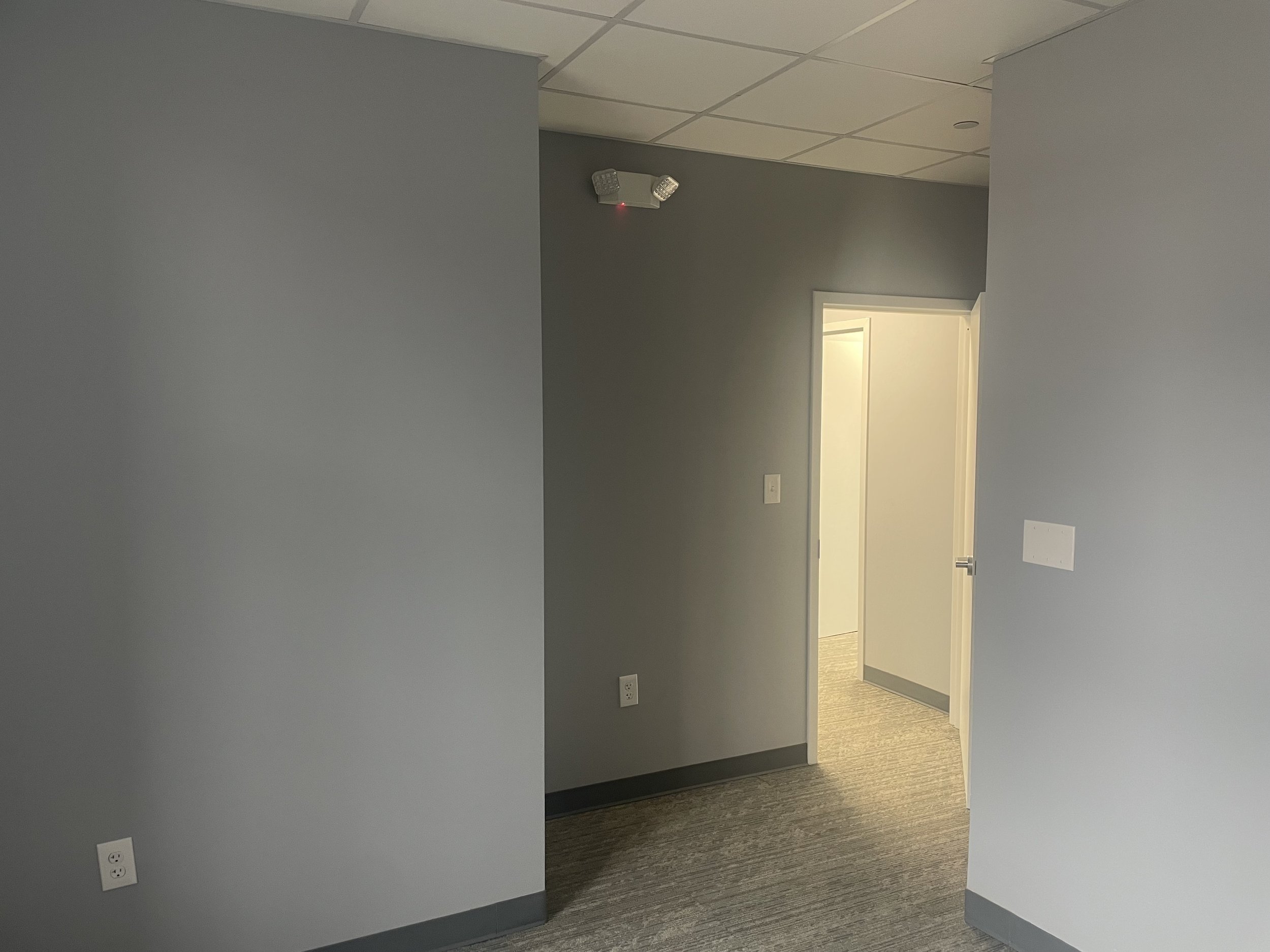
Emergency Lighting
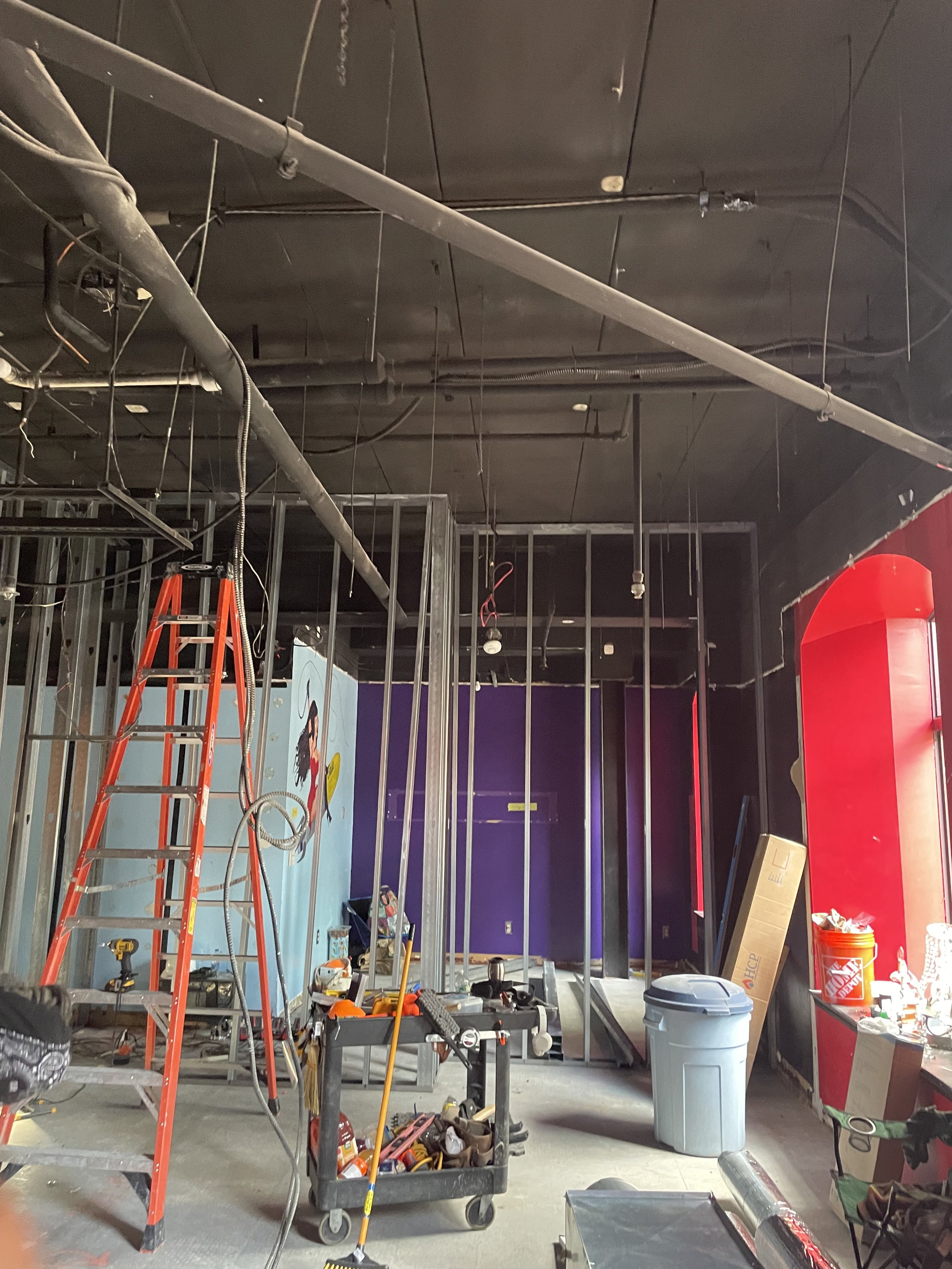
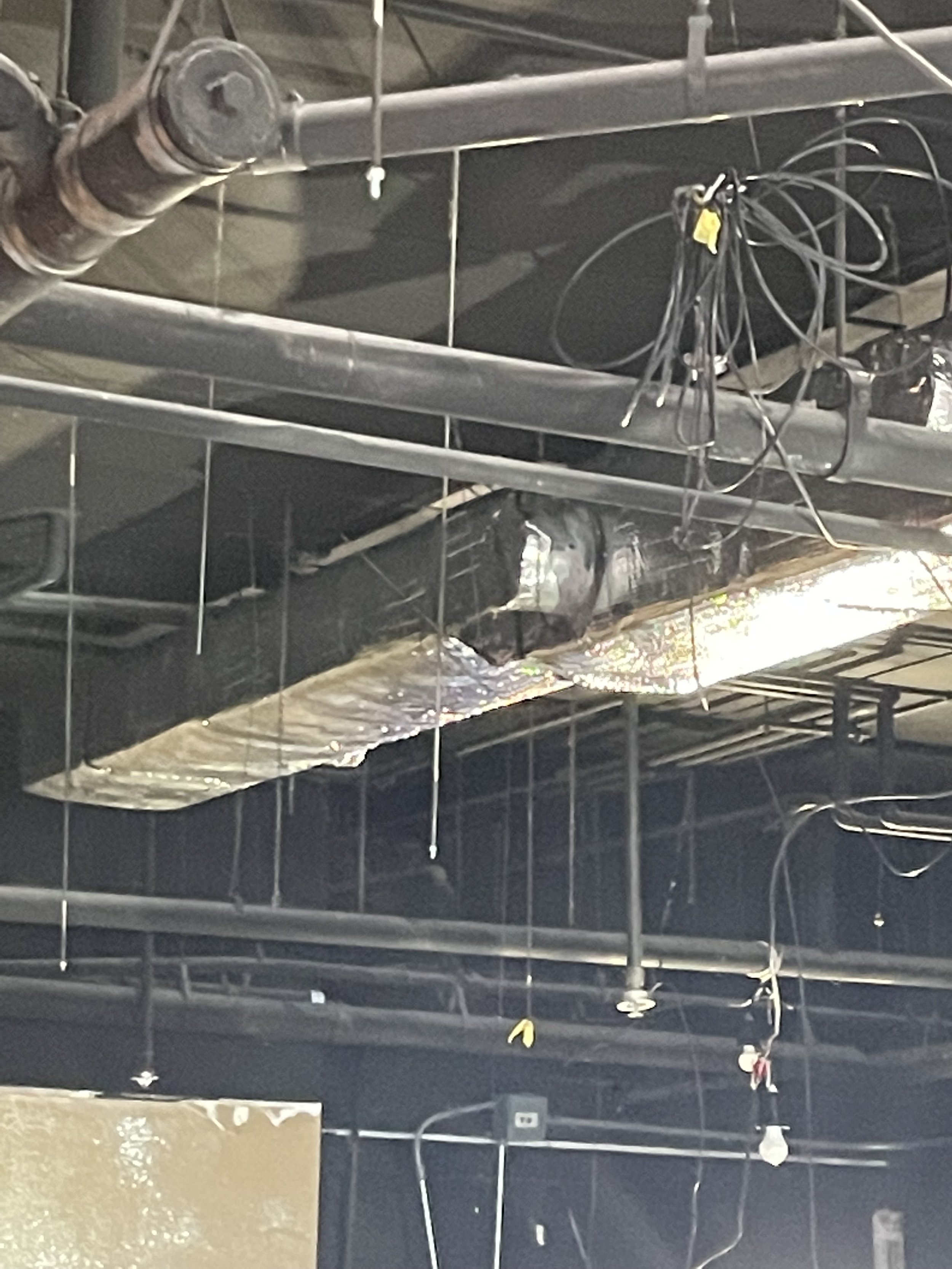
Demolition of existing Drop Ceiling
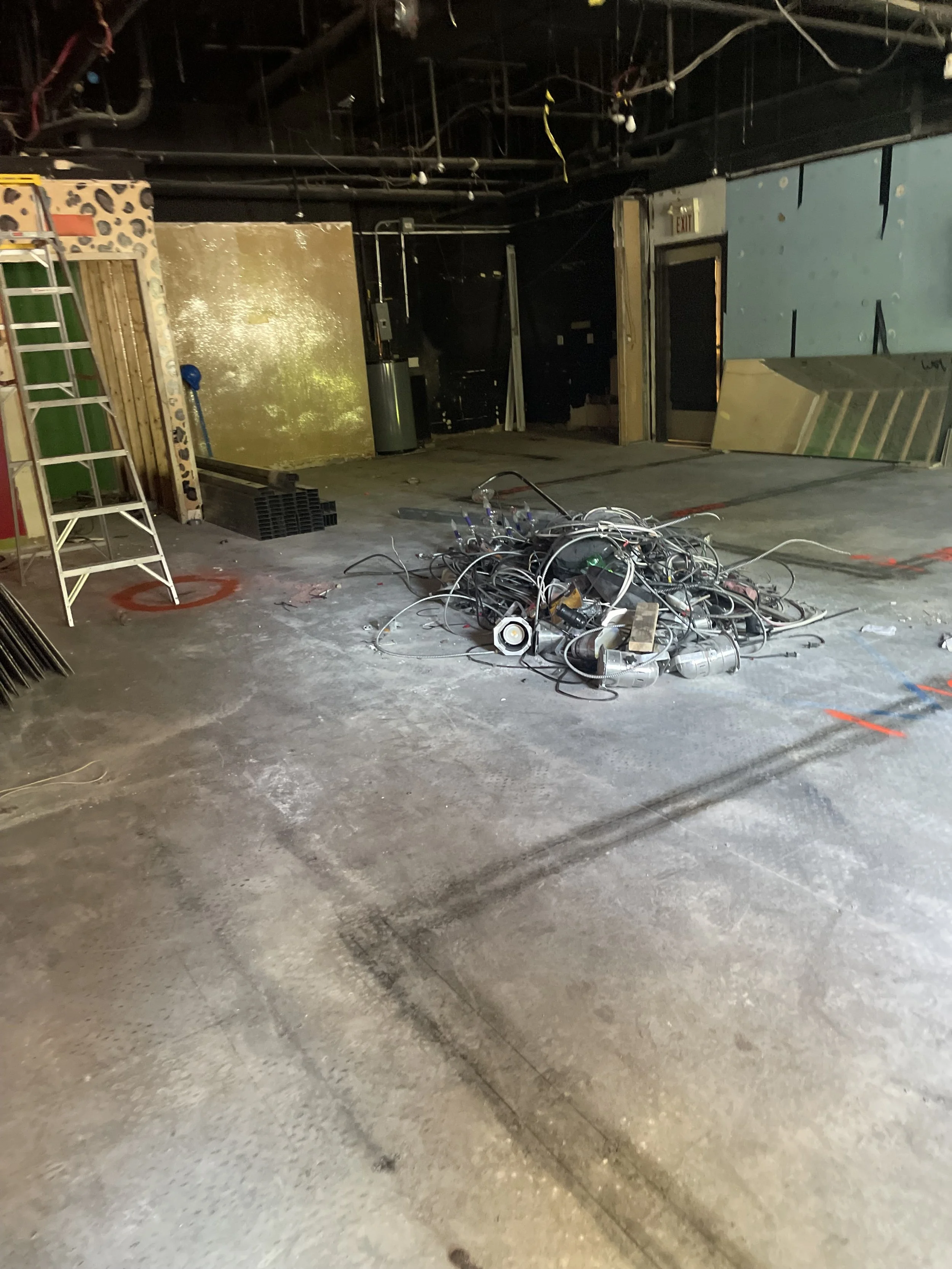
Demolition in progress
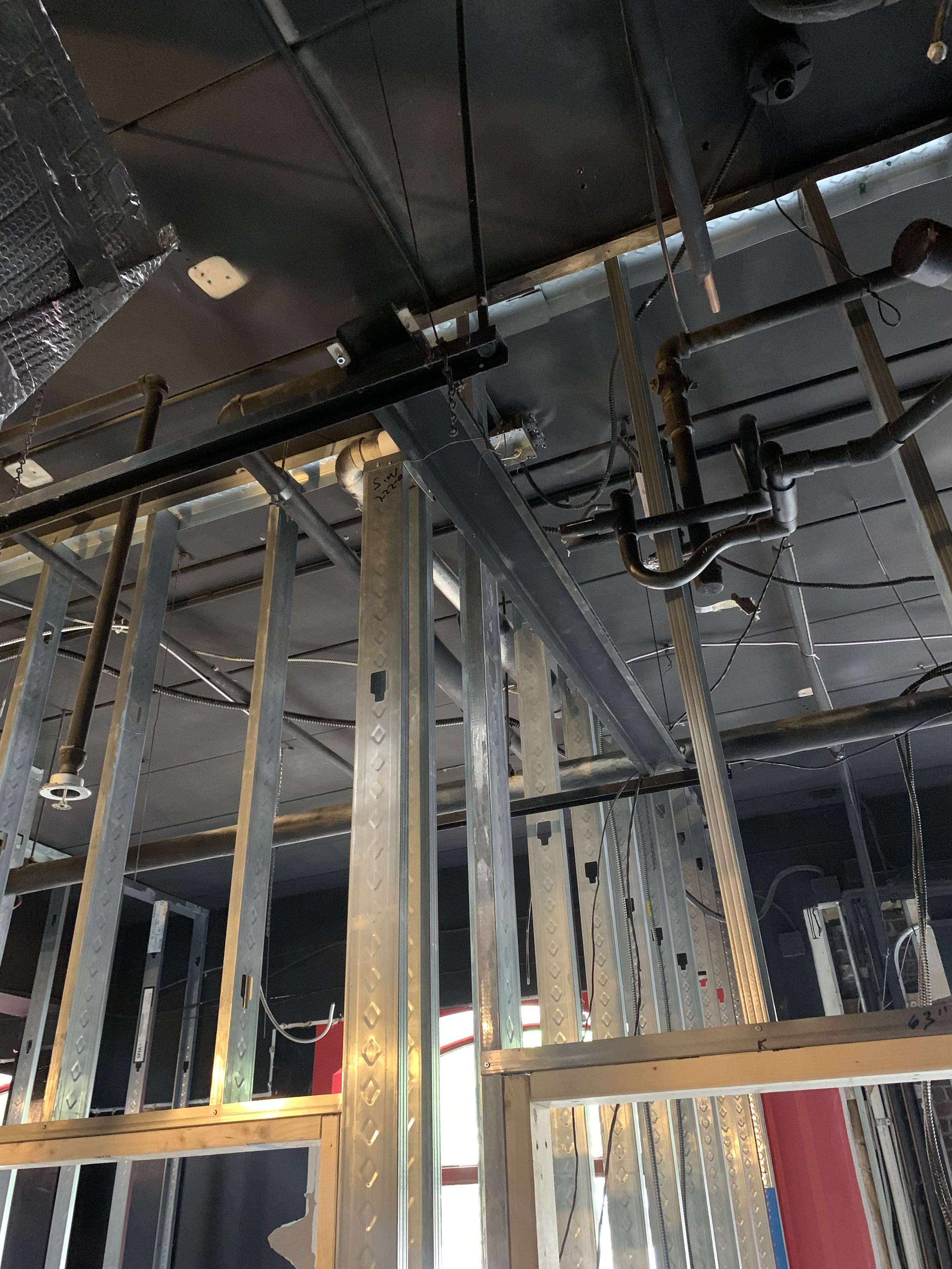
Metal Stud Framing
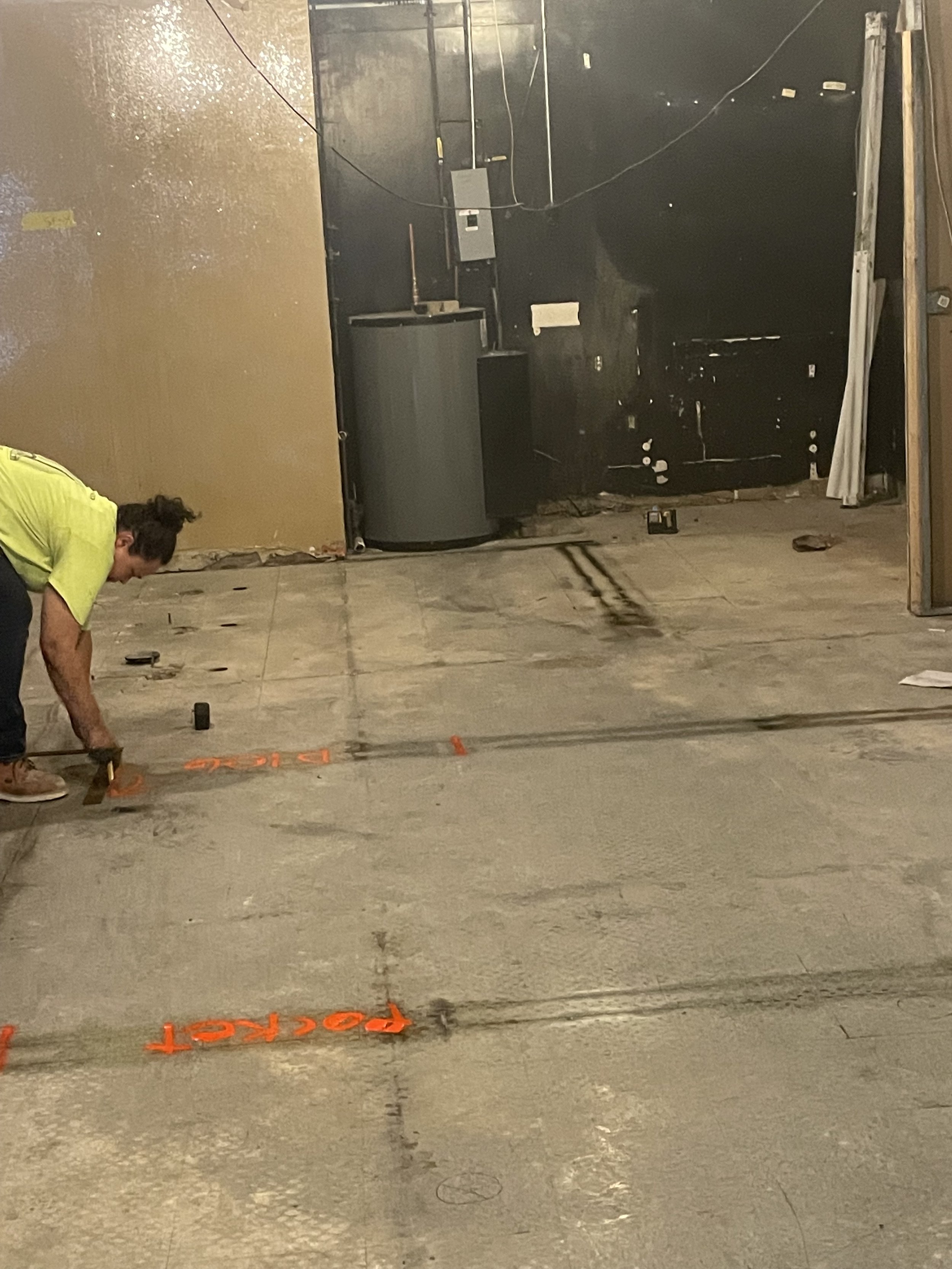
Wall Layout
